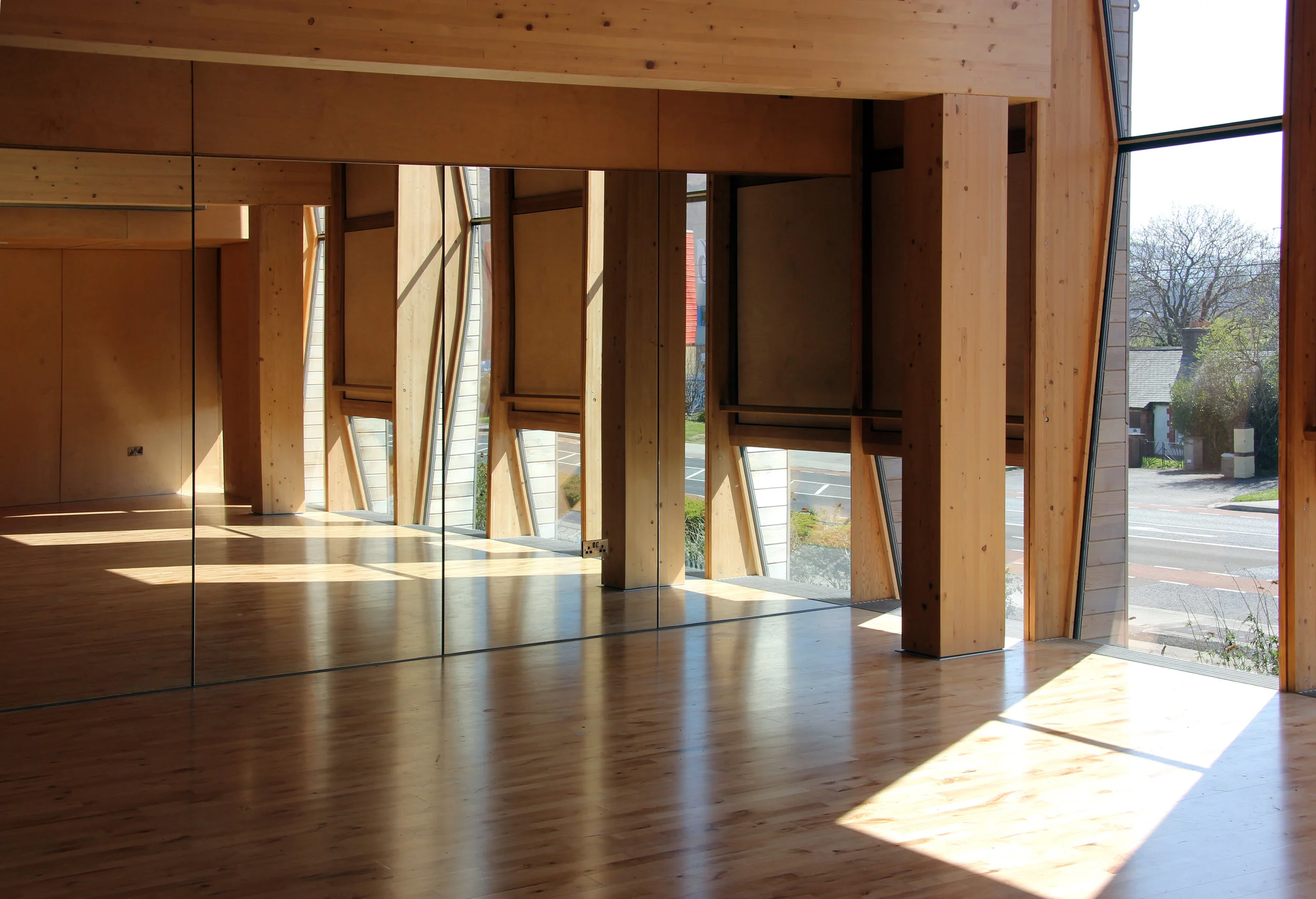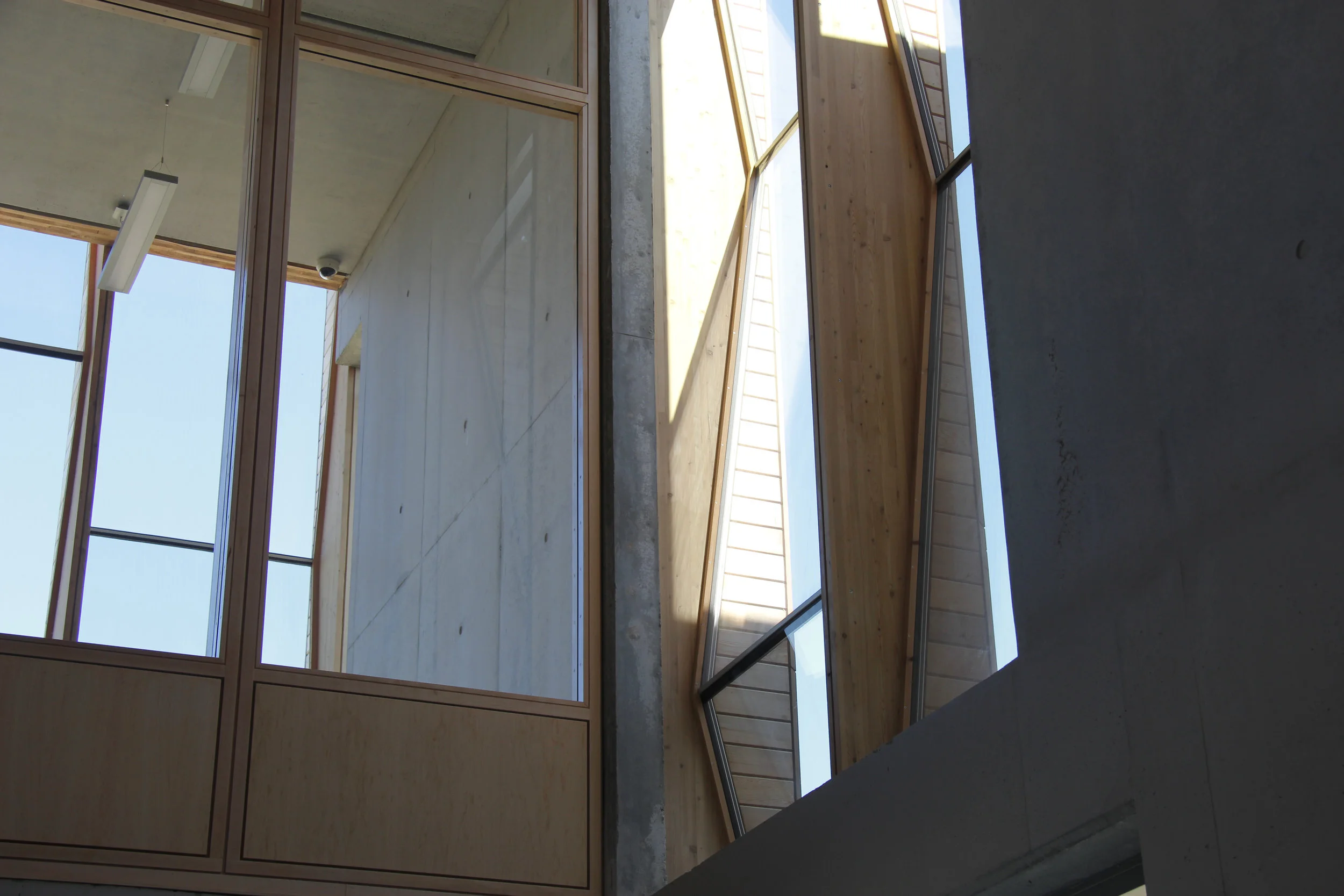





















Samuel Beckett Civic Campus is a vibrant new Civic Campus for a diverse community on an 18-acre site along Ballyogan Road, in south county Dublin. The ensemble of buildings is organised around a new landscaped Civic Plaza to accommodate outdoor public events, and embraces a new public linear park. The phased project comprises a Library & Community Building including a Creche, temporary changing areas, Dance & Exercise Studios (Phase 1 complete), a Multi-Purpose Sports Building (Sports Hall, Swimming Pool, Dance Studios and Gym, currently at tender stage), all served by a shared Energy Centre. Integrated into the landscaped masterplan are sports pitches, play and skate areas, recreational pathways, rainwater attenuation pond etc. A Sustainable design approach incorporates natural daylighting and ventilation strategies, along wih the use of natural materials to create and promote healthy environments.
Building orientation has been optimized to benefit from passive solar gain to reduce energy load and wind direction to enhance natural ventilation. Natural cross-ventilation of internal spaces is optimized with ventilation openings on the external facades and roof strategically placed for this purpose, with high floor to ceiling dimensions enhancing air movement. In order to minimize dependence on artificial lighting, natural day-lighting of the internal spaces of the building have been maximized - the facades are designed for maximum day-light penetration, whilst incorporating different degrees of screening and solar protection according to their use and orientation. The use of naturally occurring energy sources has been maximized, with photovoltaic cells provided on the roofs which will harness solar energy while passive wind energy is used to enhance natural ventilation. Windmill turbines adjacent to the synthetic pitches along Ballyogan Road will take advantage of South Westerly winds.
The primary material of the Civic Campus buildings is wood, endowing a human scale and proportion, as well as a robustness, that is appropriate to their use. Wood was employed as the primary material for the facades and upper structure of the buildings, simultaneously acting as the internal finish of the spaces created, imbuing them with the psychologically beneficial warmth, colour and aroma of wood.
The primary building structure is a hybrid system, with concrete to 1st floor, and spruce beams & columns with pre-cast concrete slabs above that. The large rooflight shed-type openings were created using Cross laminated pine. The timber structural members and the facade, the breathing skin of the building, are made from a combination of larch, cedar, iroko, and birch, each wood used in locations appropriate to its respective material characteristics.
Photograph : Michael Moran

Fig. 4
facade detail
Photograph : Peter Maybury
