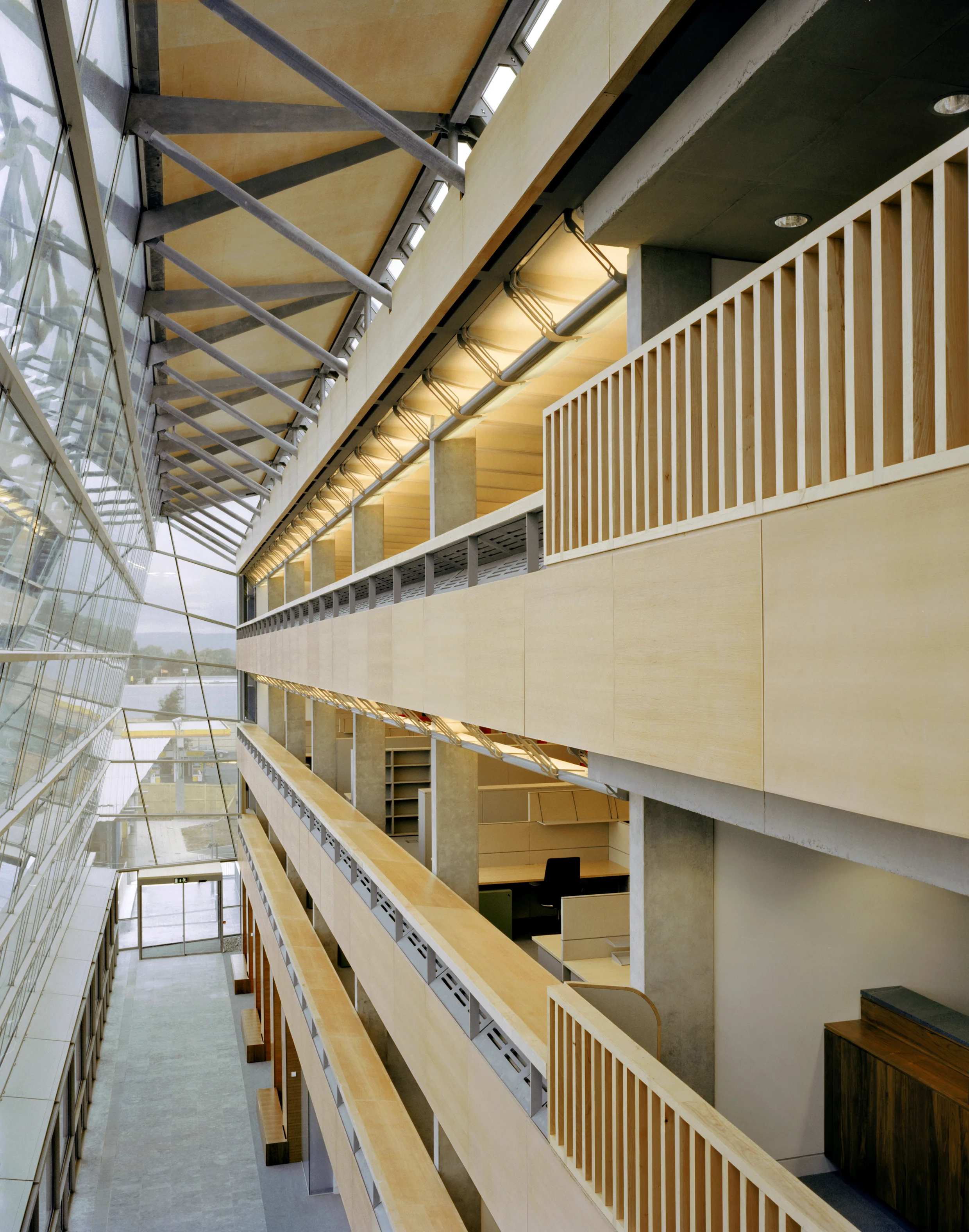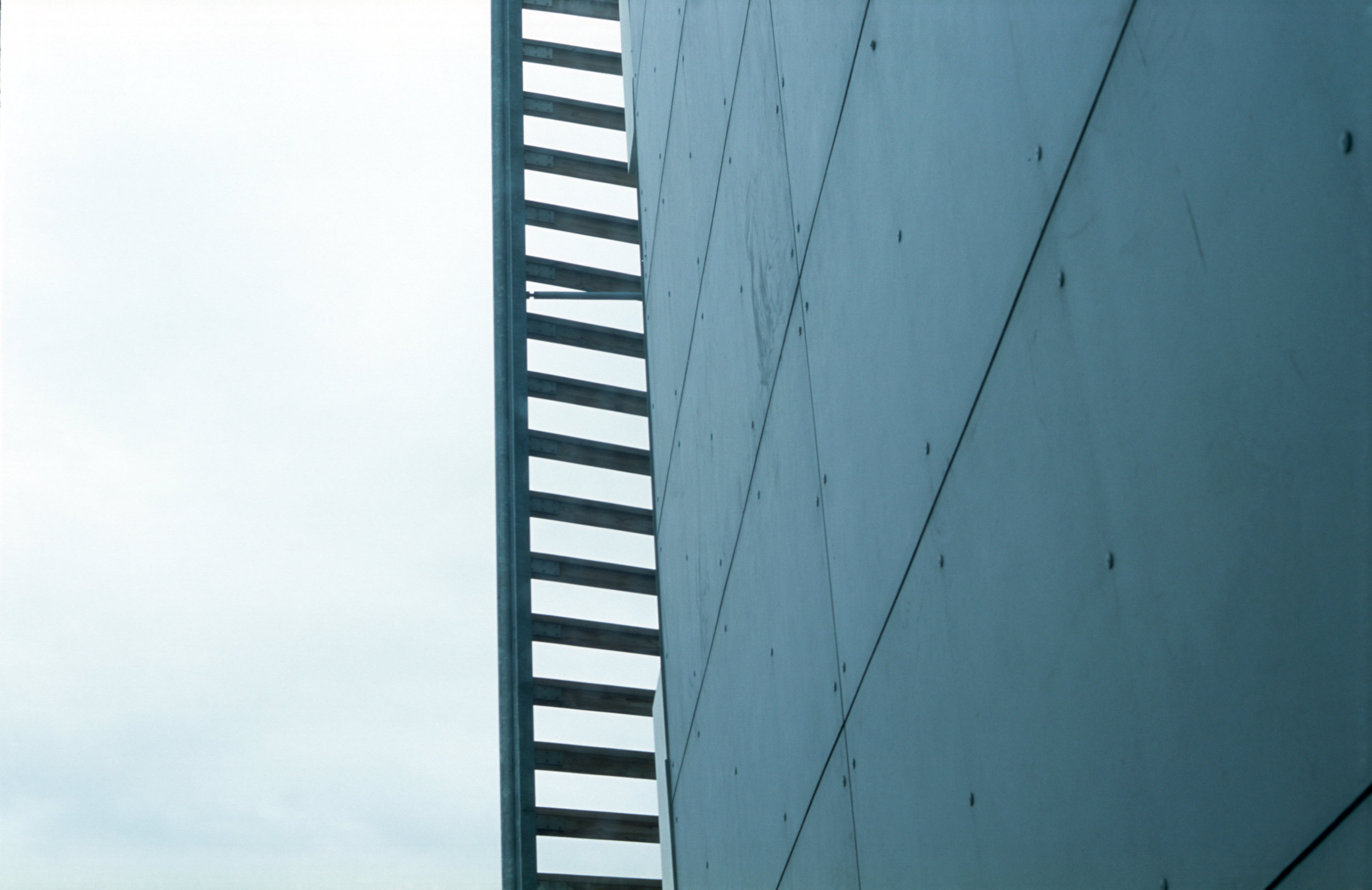






















The project is the Headquarters building for Limerick City County Council located in the Limerick suburb of Dooradoyle. The building is designed to accommodate and enhance the public services offered by the Council, to provide office space for its employees, and houses the Council Chamber as the political centre of Limerick.
Our aim was to reinforce the use and understanding of public space in this suburban landscape. The building is located in the Limerick city suburb of Dooradoyle: directly adjacent to a large shopping mall and the small county library. The environment created by the building is a ‘hinge’ between semi-natural open space that follows the Ballinacurragh creek, and the shopping centre. The environment created by the building is linked to the semi-natural open space through the sloping green planes on the western portion of the site; these planes are planted with naturally occurring vegetation. The building is a hinge between sky and land: the gesture of the timber screen, in its tilting backwards is towards the sky, the gesture of the land, its inclination towards the building, held by timber retaining walls, link the sky and the land.
Photography : Michael Moran
main atrium, 'breathing lung' for the building, and meeting place for local authority and public
