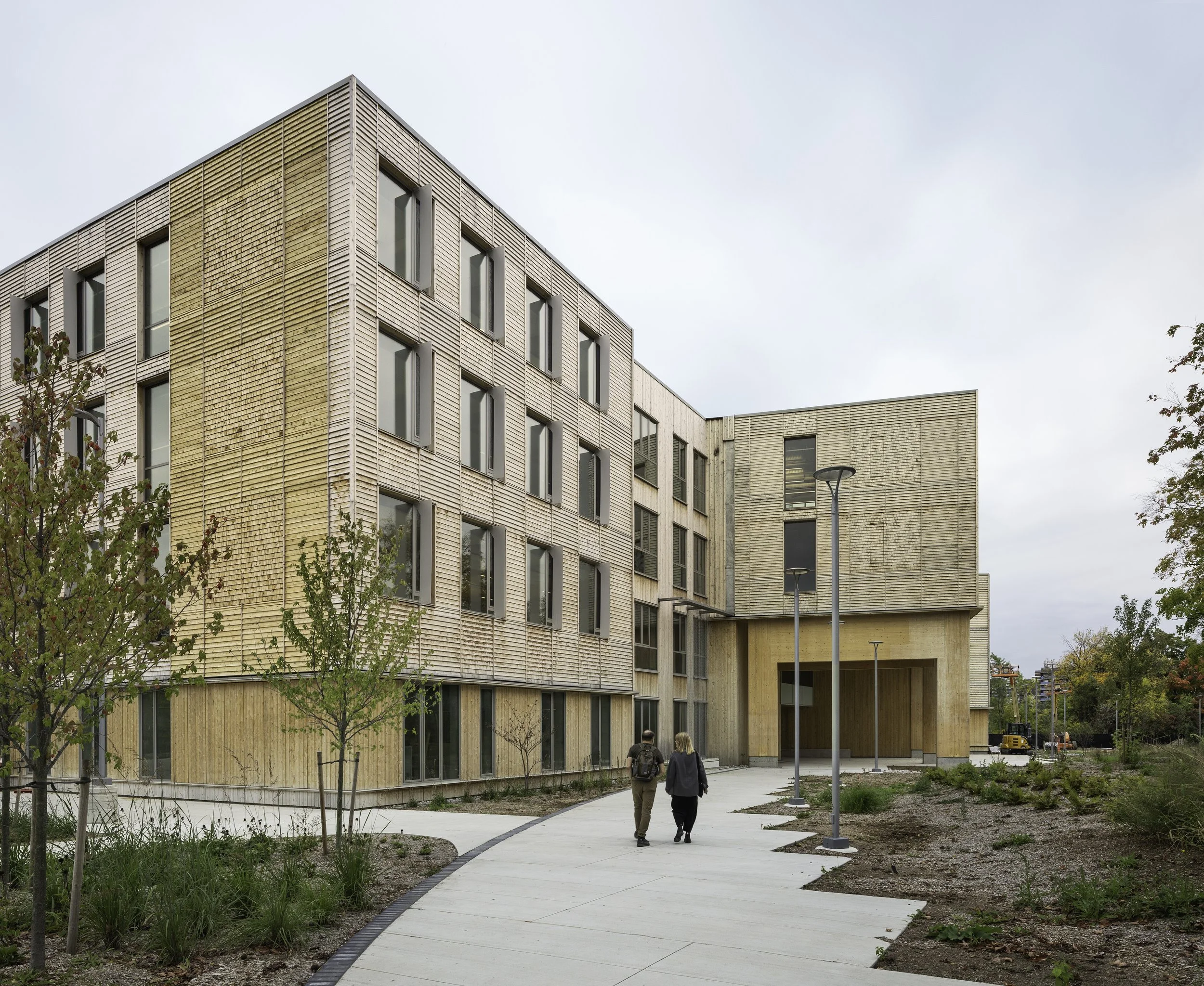






















Fig. 1
view looking south along the Blackcreek Ravine
Set back from Toronto’s Black Creek Ravine, the new TRCA administrative building accommodates over 400 staff within 8,253 m² of open-plan office space constructed of and clad in timber. Designed as a leading example of green building integrated into a restored natural heritage system, staff who manage the natural environment and their visitors are metaphorically placed into “the heart of the watershed” by providing a tangible platform for reimagining urban design for communities in the Greater Toronto Area. The crystalline geometry of the design is intended to unlock the presence of the natural environment externally and internally, and enhance the character and quality of the interaction between the urban realm, nature, and human activity.

Fig. 16
The ground floor of the building has the potential to enhance public engagement through its openness, and is designed to be inviting to passers-by and for visitors to the site as well as those using the building for specific purposes. Spaces for gatherings / meetings / events catering for consultant training and workshops, visiting delegations and public meetings are accommodated on the ground floor in the public portion of the building. The furniture layout is designed to support flexible work modalities, and acts as a hub and meeting place for all TRCA employees, and the TRCA and members of the public.
