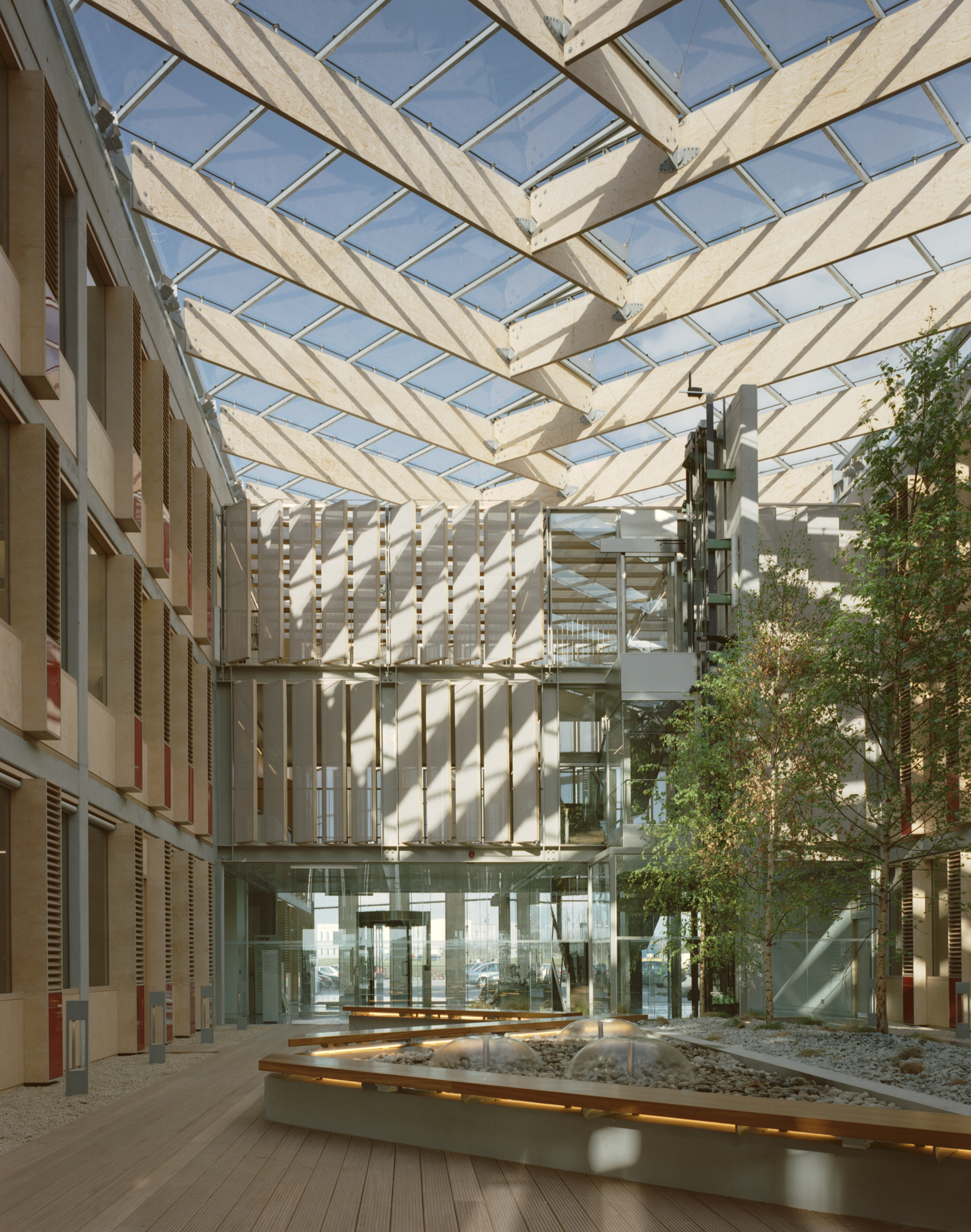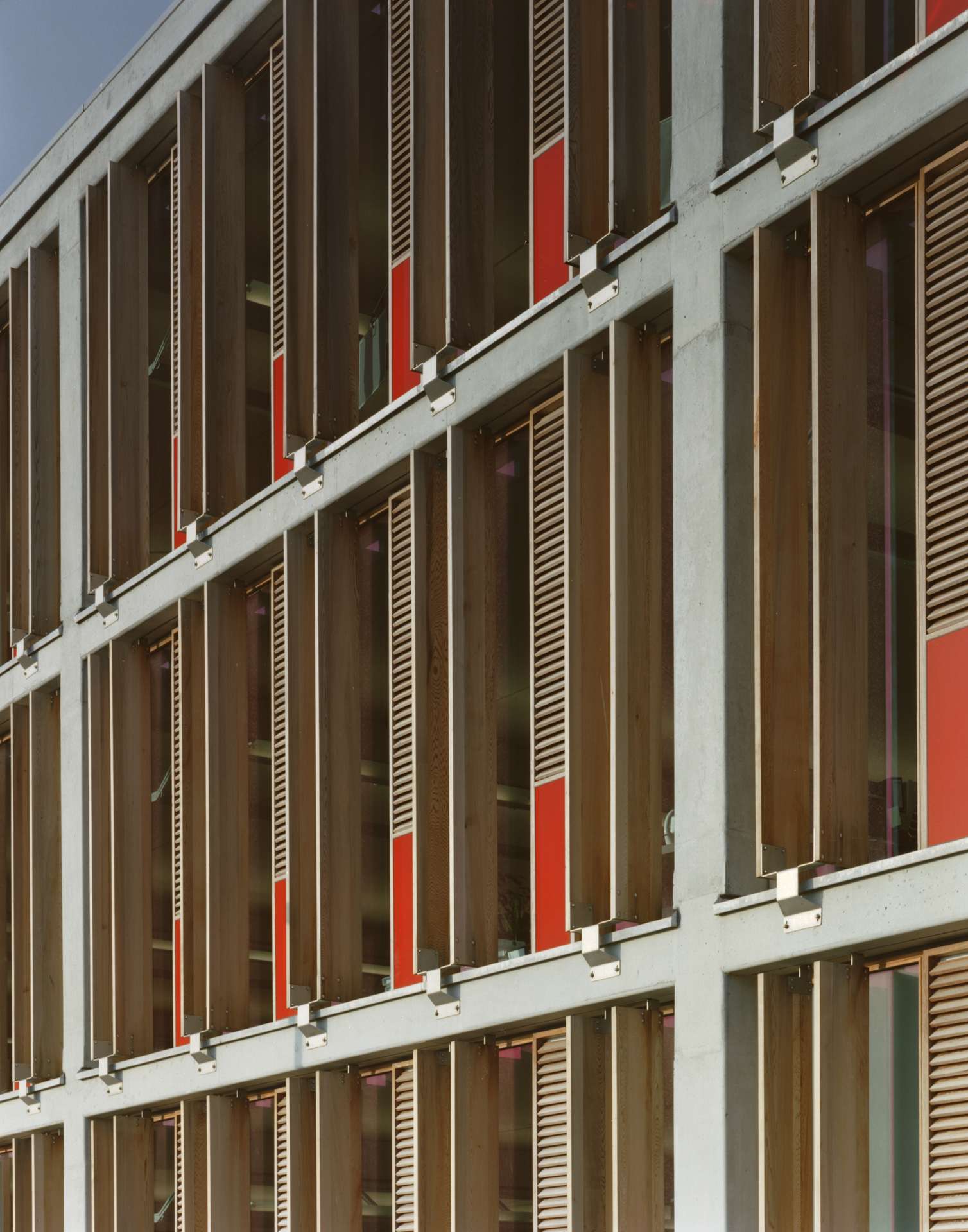


















The SAP building in Galway accomodates 360 staff dealing with technical queries from around the globe. The low energy design strategy makes use of solar and wind power to provide a naturally ventilated and cooled environment for staff throughout the 18 hour working period.
The building was completely designed before site selection was finalised. Therefore it was decided to treat the climate as the site, and design the building as a naturally ventilated low-energy building specifically tuned to the climate conditions in Galway. Because it is a high-density occupancy building it has high ventilation demand and high cooling load. The building creates a balanced environment for employee comfort and working using the minimum amount of energy from non-renewable resources using free cooling from outside air as the only cooling source and an atrium separates office floor-plates which are connected via bridge structures.
Photography : Michael Moran

Fig. 11
Interior office space with Bucholz McEvoy designed shared table-desk incorporating glare control and acoustic privacy panels

Fig. 12
Interior detail at desk, Bucholz McEvoy designed uplighter light fitting, glare control screen, vertical ventilator incorporating decentralised heat recovery unit

Fig. 13
View from south east looking north west. Building aligned with North - South axis to take maximum advantage of daylight and heat-gain.
