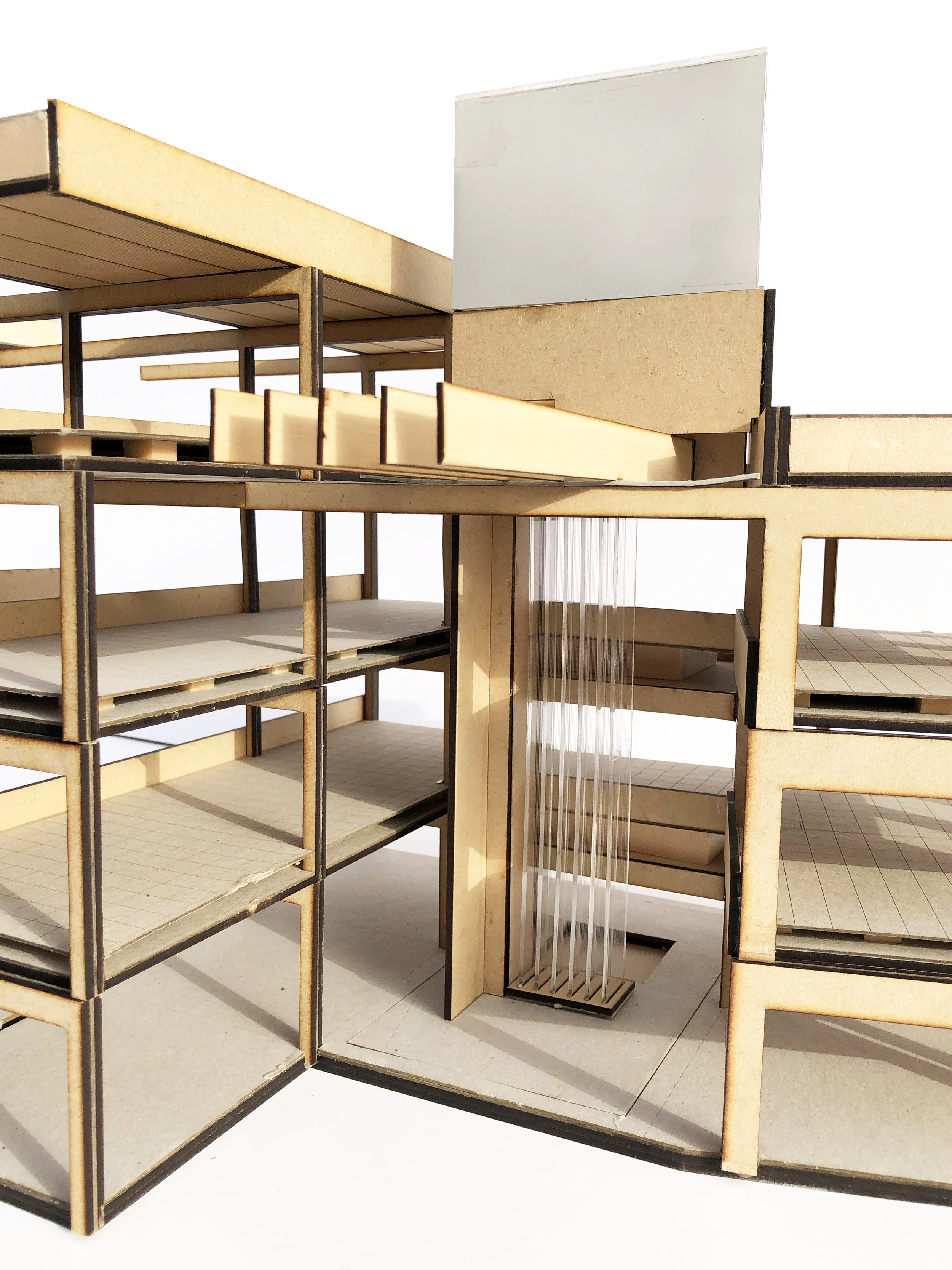The Toronto & Region Conservation Authority headquarters building has been certified by the Canadian Green Building Council as a Zero Carbon Building design. The TRCA Headquarters project was evaluated according to CaGBC's Zero Carbon Building Standard. This standard follows the ZCB-Design pathway defined by four categories; Zero Carbon Balance, Energy Efficiency, Renewable Energy, and Low Carbon Materials.
Meath County Council Chamber and Offices receives planning permission /
An Bord Pleanala has granted Planning Permission for a new Council Chamber and offices at Buvinda House, Meath County Council HQ in Navan, Ireland.
A low carbon design approach underpins a transformative addition to the existing building, whilst promoting an ethos of sustainability for Meath CoCo. The building form creates a variety of microclimates internally and externally, employing the wind to drive natural ventilation whilst responding to the sun path with enhanced daylight to internal and external spaces. Made primarily of bio-based materials, a mass timber primary structure and terra-cotta clad envelope, embodied-carbon is reduced to a minimum. The bio-based materiality strategy, supported by a passive design approach to ventilation, heating and cooling, for the open and collaborative work spaces, together create a healthy internal working environment, following the principles of our fit-out of the adjoining Meath County Council Headquarters. and building upon design strategies employed at the TRCA HQ and the SAP Galway building.
A new Civic and Residential Core for Inchicore at Emmet Road Granted Planning Permission /
Planning permission has been granted by An Bord Pleanála for Dublin City Council’s mixed-use development in Inchicore, integrating in a landscaped masterplan 578 apartments, a Community Hub & Library, a creche, café and supermarket. As a new model for cost rental homes priority has been placed on creating quality shared spaces and amenities to support long-term living in a community, whilst incorporating design efficiencies benefitting from its scale.
Strategically situated between the Grand Canal & Luas line, and the Camac river, the site is located on the footprint of the historical Richmond Barracks, adjacent to Goldenbridge Cemetery. The new homes are organized around generous courtyard gardens, with amenity spaces for all generations, promoting pedestrian, cycling and public transport usage. A necklace of new public spaces, each addressing and anchored by an element of heritage fabric, bring activity to the public realm whilst reinforcing a specificity of place. Connectivity between these offers north-south and east-west permeability, presenting new possibilities for pedestrian linkages between local amenities, the Luas line, Busconnects, and new cycleways for daily journeys stitching together existing communities.
The project is carefully system-designed to be constructed of low-carbon materials including timber, minimizing VOCs to create healthy internal environments filled with light and air, with optimised use of natural materials.
The design process involved the community, an opportunity to listen to and respect the social and national heritage of St. Michael’s Estate, the community of Inchicore, and the precinct of Richmond Barracks, using the support of large scale models to encourage dialogue and to articulate the design approach clearly to community groups of young and old.
Public Engagement for Cleeves Riverside Quarter Masterplan /
Bucholz McEvoy Architects and Feilden Clegg Bradley Studios are collaborating on the Masterplan for Cleeves Riverside Quarter in Limerick, Ireland on behalf of Limerick Twenty Thirty. Located on the western bank of the Shannon opposite the Georgian city core, the original Flaxmill on the site holds a special place in the history of Limerick City as an important place of production that has benefitted from its relationship to existing water bodies and its unique topography. Having supported various activities since being built in 1851 (from limestone quarried on the site), the Flaxmill and its iconic chimney have the potential to once again become significant symbols of energy and productivity in the City.
An integrated masterplan aims to transform the site into a vibrant mixed use Riverside Quarter, with a unique sense of place and character anchored in its industrial heritage fabric, a quarter that celebrates its riverside setting. A low carbon design approach involves creative re-use of existing heritage fabric (reducing embodied carbon), alongside exemplary climate responsive new fabric (reducing operational carbon) to support sustainable and resilient ways of working, living and community building, in a forward looking Limerick City.
The draft Masterplan has been published as part of the Public Engagement process, completed in April 2023.
TRCA Project, erection of Mass Timber Frame along the Black Creek Ravine. /
Toronto and Region Conservation Authority project breaks new ground /
TRCA New Headquarters entrance from restored urban woodland
Toronto and Region Conservation Authority (TRCA) held the ceremonial groundbreaking for the construction of its new administrative office building, a project that will set a benchmark for sustainable design in commercial building.
The Toronto and Region Head Quarters building is a new sustainable architecture borne of the Ravine landscape and its unique connection with deep time and deep future. Our design approach is based on an integrated design process, using evidence-based decision making where building orientation, form, structure, environmental strategy, and budget have been clearly assessed, tested, and prototyped during the design process using both digital and physical models to arrive at a building solution. Constructed from mass timber, TRCA Headquarters building is designed to be a partner with the natural systems that govern the ecology of the Black Creek Ravine and forge a new approach sustainable architecture in Toronto where the quality of human interaction is established by the natural geometry of the building. The building is designed to LEED Platinum, the WELL standard, Toronto Green Standard v3, and is Canadian Green Building Council Net Zero Carbon Pilot Project.
We are working with our fabulous partners in Toronto, ZAS Architects.
TRCA New Headquarters entrance atrium
Toronto and Region Conservation Authority, new Headquarters building /
Bucholz McEvoy Architects have been appointed to design the Toronto Regional Conservation Authority building in Toronto Canada together with our fabulous partners ZAS Architects in Toronto.










