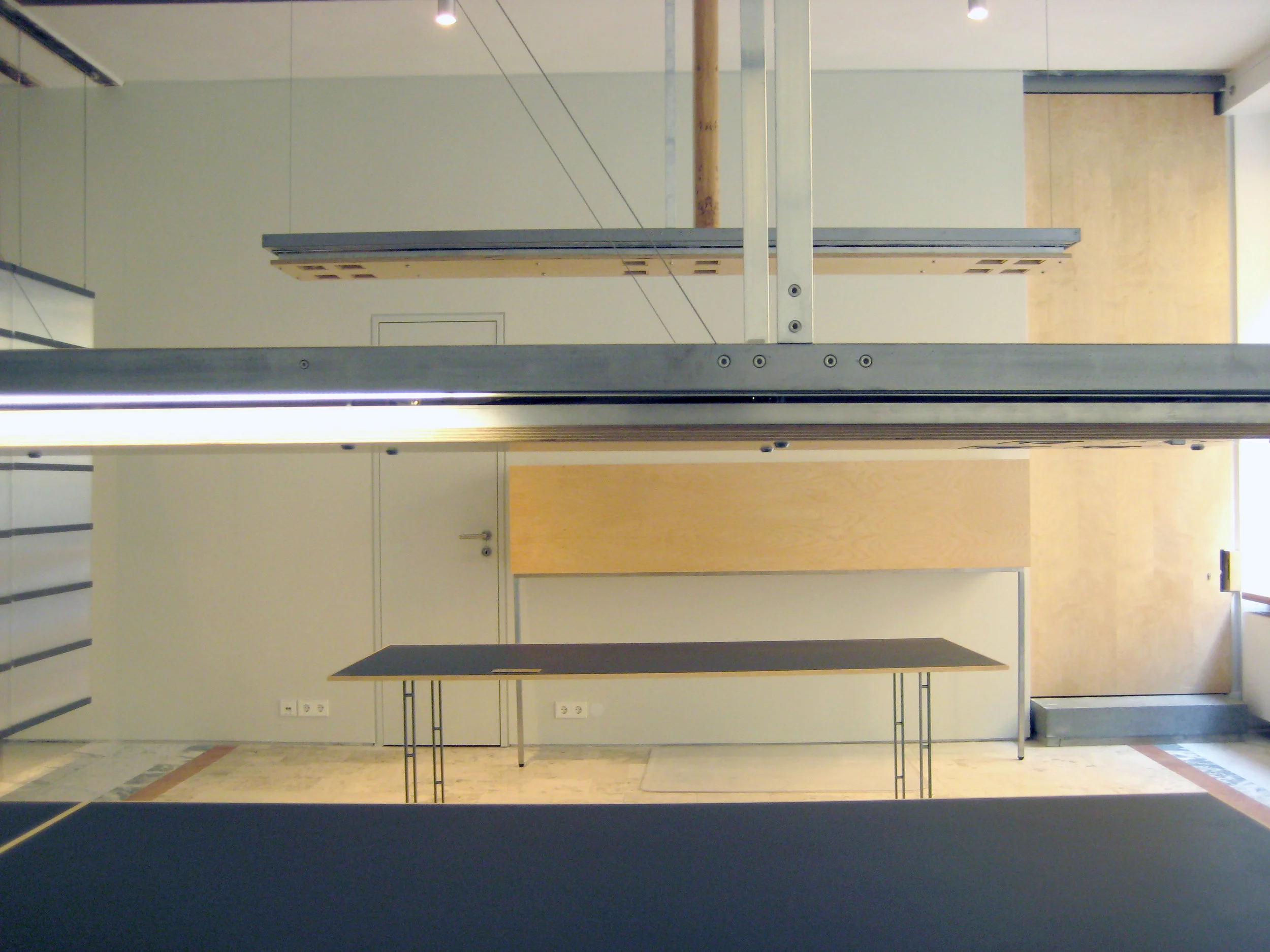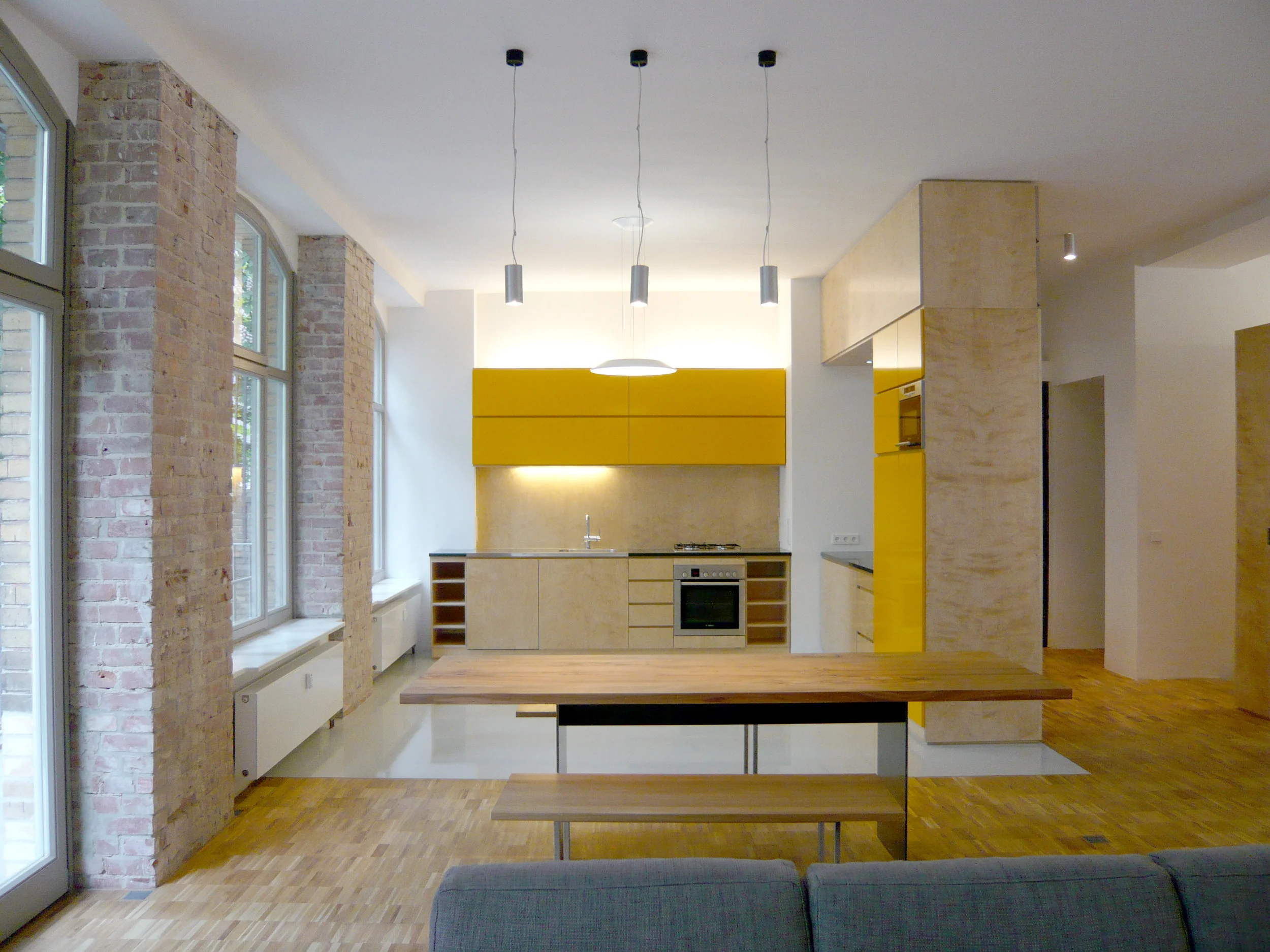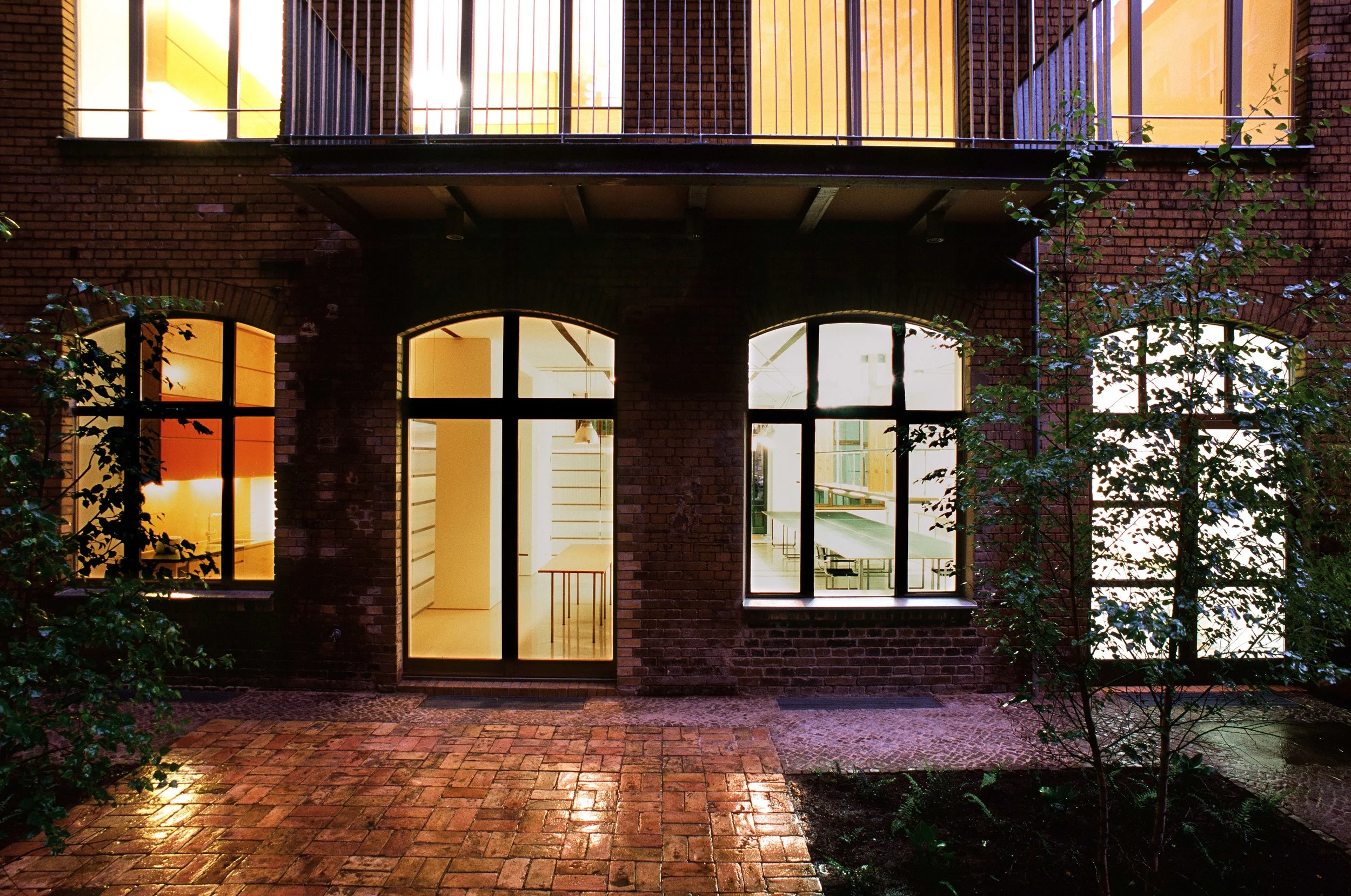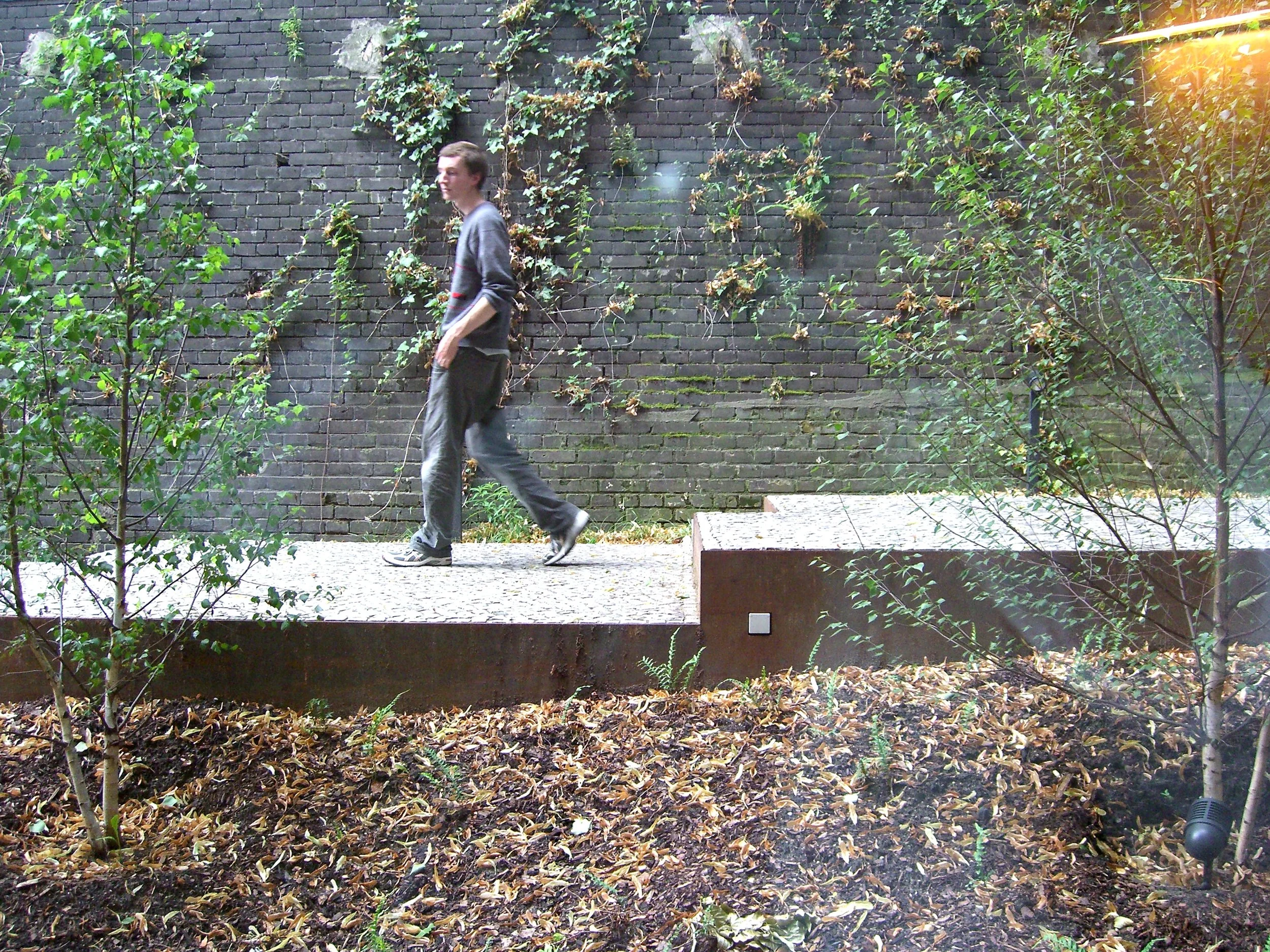










The live/work unit is composed of an offices on the ground floor, an apartments on the first - third floors, and a garden to the rear of the apartment at the foot of an existing brick retaining wall. The design deepens the connection between the city block and the building - inside to outside, garden to street, live to work. The fabric of the existing building has been carefully preserved and exposed - steel beams, oak windows, marble floor, brick columns, and preserves the thermal mass, natural light and ventilation germane to the original building. Living area, working area, sleeping area, eating area, bathing areas, are in a spatial continuum, carefully separated through materials and colors relating to climatic, visual, aural, and haptic qualities, with minimal use of doors or partitions. The built-in furniture elements such as storage units, kitchen units, wash basins, become part of the continuity of space making and material strategy, using natural materials in their natural color and finish, incorporating lighting and working with the scale of ‘oversized’ elements such as cupboards and doors that become spatial elements. Hard and soft, textured and smooth, colored and white surfaces on walls and floors denote zones of work, rest and reflection. Brighter colors are incorporated into the kitchen presses on both floors, work-tops are in stone. The furniture in the office is entirely bespoke; tables are made as thin as possible from aluminium foam sandwich panels with linoleum surfaces and beech edge trims, supported on aluminium legs. All power, networking points are supplied from a suspended shelf/display and lighting system which frees the marble floor of cables. Translucent display panes with integrated magnetic strips are suspended from the ceiling. A pneumatic door hides the fax and printing equipment within a large timber box propped on two stainless steel legs.
